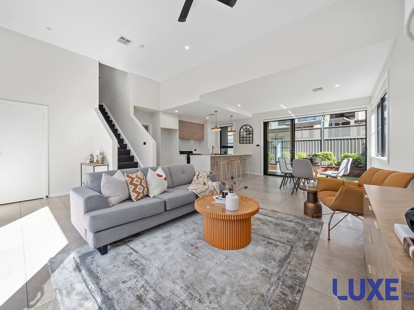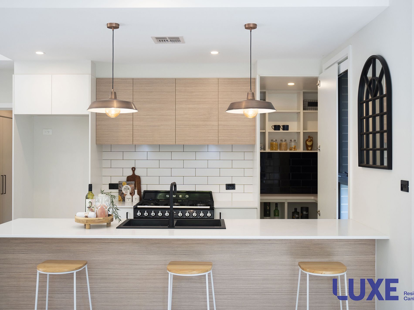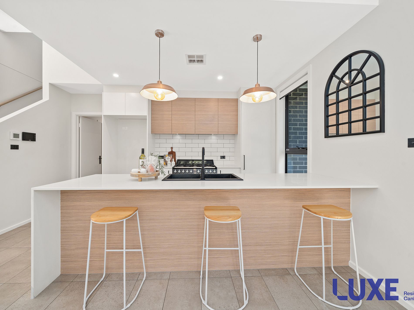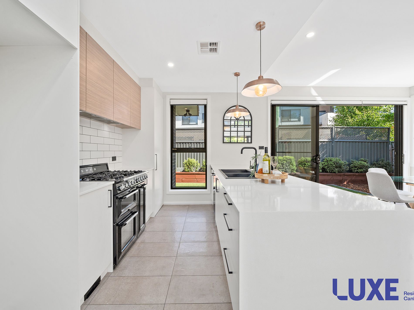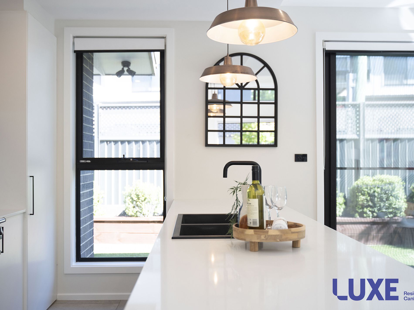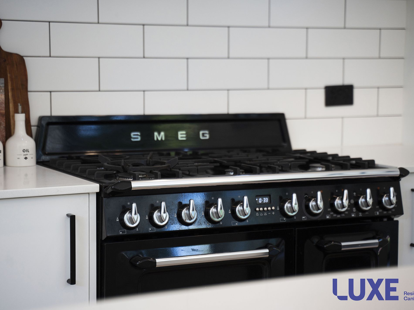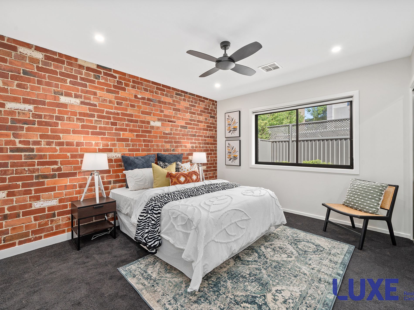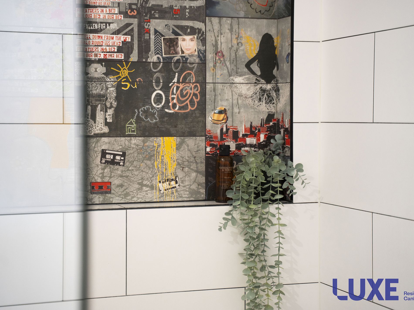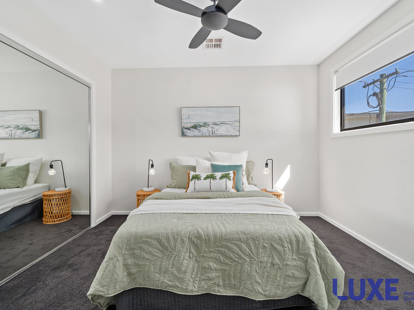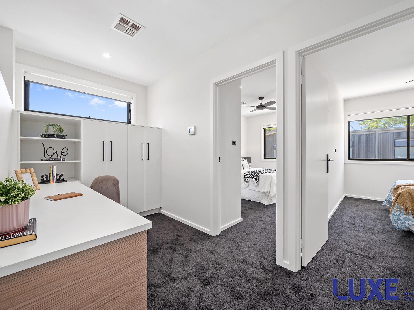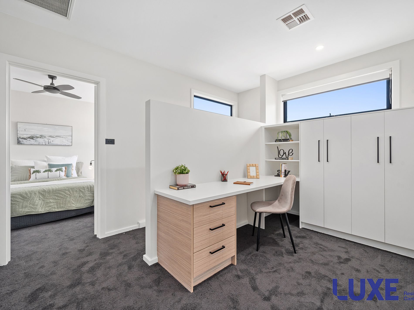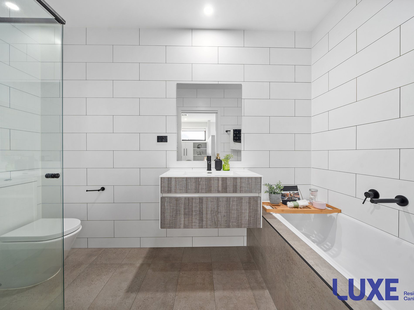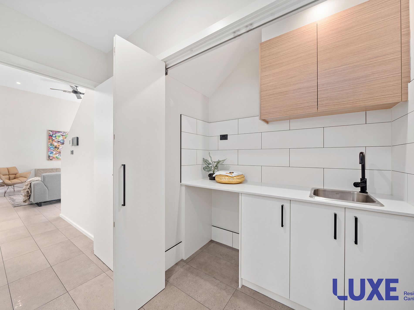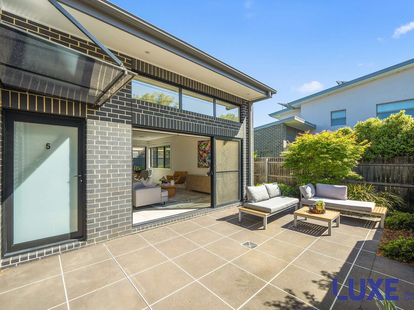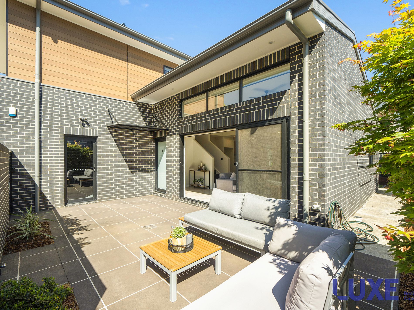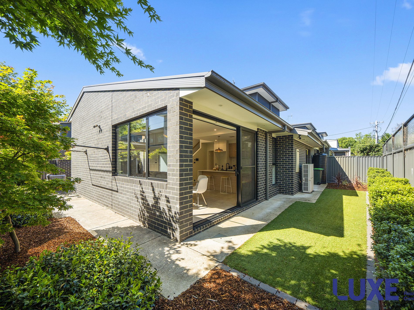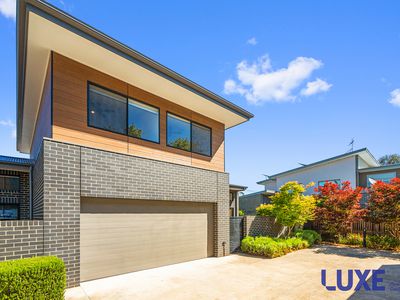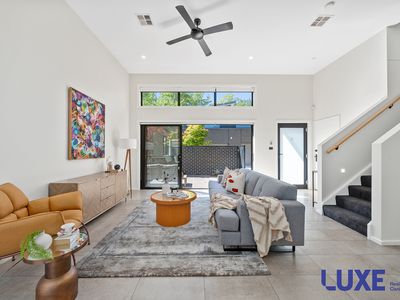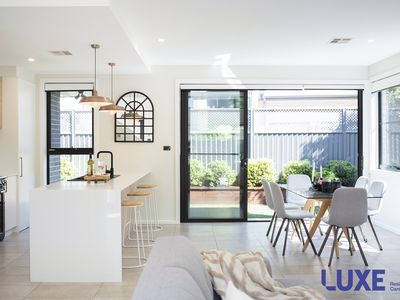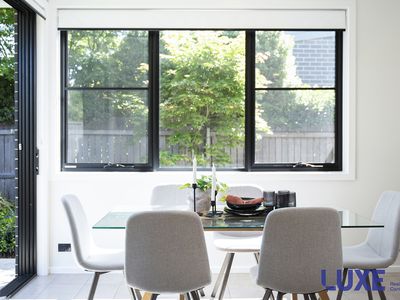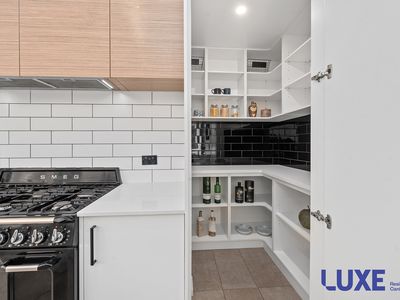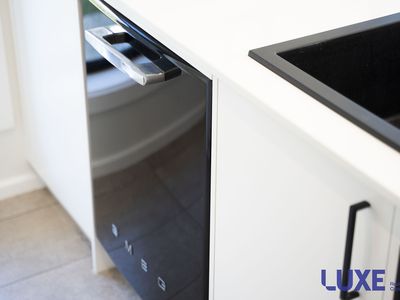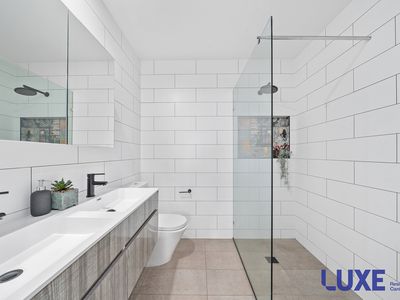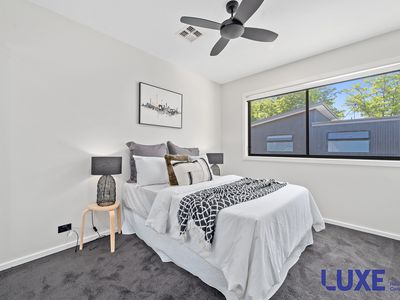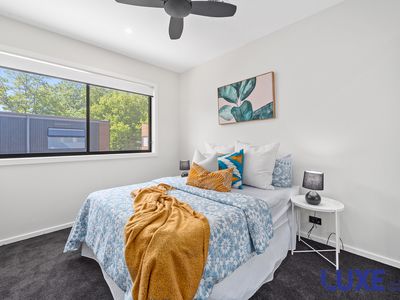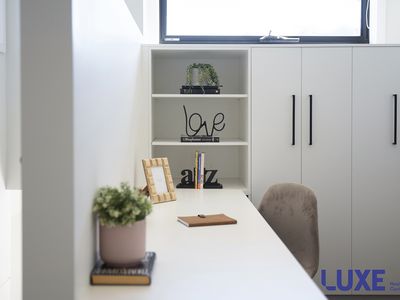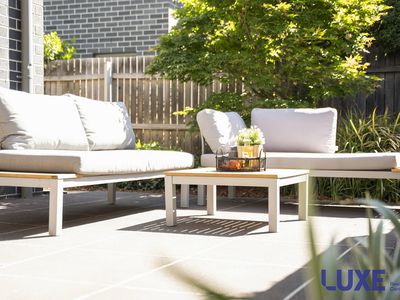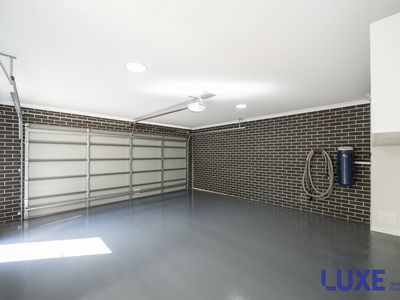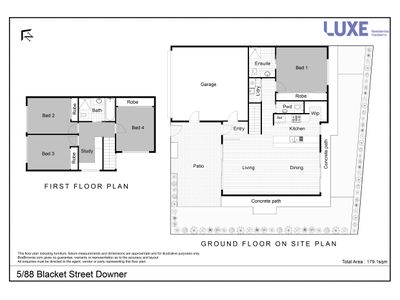Absolutely one of a kind - this stunning and thoughtfully designed luxury townhouse boasts quality inclusions throughout and features a spacious living area with a lovely northerly aspect to capture the very best of the sun that this thoughtful design has to offer.
The gourmet kitchen features expansive stone benchtops/breakfast bar, quality SMEG appliances including a stunning 900mm dual fuel oven, plus the bonus of a fabulous walk-in pantry.
The master bedroom is thoughtfully located on the lower level and features a built-in wardrobe and stylish ensuite. A gorgeous feature of this bedroom is a brick feature wall which has been built with bricks from the original house. Also featured on the lower level is the laundry, plus a handy powder room.
Upstairs features three spacious bedrooms all with built-in wardrobes and ceiling fans, a separate study area with tremendous storage options, as well as the main bathroom.
Additional features include: a double garage with internal access, remote control door and extra storage; ducted reverse-cycle air-conditioning for year-round comfort; a ducted vacuum system; double glazing; plus a low maintenance north-facing wrap-around courtyard garden.
You will love the luxury lifestyle to be enjoyed living in this very stylish property which is a rare offering indeed in this popular Inner North location.
Whether you are seeking a home to enjoy for yourselves, or a shrewd addition to your investment portfolio, you should not go past this very inviting opportunity! Act quickly and you could be celebrating Christmas in your new home in a few weeks time!
In summary, features include:
- Stunning four bedroom plus study luxury townhouse
- High quality inclusions throughout
- Spacious and sunny living area with high ceilings and windows to capture the very best of the lovely sunny aspect
- Gourmet kitchen with expansive stone bench tops/ breakfast bar, quality SMEG appliances and a fabulous walk-in pantry
- Segregated master bedroom and stylish ensuite all situated on the lower level
- Three bedrooms, separate study area and main bathroom all situated on the upper level
- Downstairs powder room
- Ducted reverse-cycle heating and cooling for year-round comfort
- Ducted vacuum system
- Freshly painted
- Brand new carpet
- Double garage with internal access, remote control door and extra storage
- Sunny and private outdoor entertaining area
- Low maintenance landscaped courtyard garden
- Rain water tank
- Boutique complex of only 7 residences
- Situated at the rear of the complex for tremendous privacy
- Only a short stroll to the vibrant Dickson shopping centre, local schools and public transport including the light rail
Living area: 140.2m2 (approx)
Garage: 38.9m2 (approx)
Block size: 233m2 (approx)
Strata fees: $555.00 per quarter (approx)
Rates: $752.39 per quarter (approx)
Land Tax: $1,066.48 per quarter (approx) if not principal place of residence
Built: 2016
EER: 4.5 Stars
Disclaimer:
All information contained herein is gathered from external sources we consider to be reliable. However, we cannot guarantee or give any warranty about the information provided. Interested parties must rely solely on their own enquiries and satisfy themselves in all respects.
Features
- Air Conditioning
- Reverse Cycle Air Conditioning
- Courtyard
- Fully Fenced
- Outdoor Entertainment Area
- Remote Garage
- Built-in Wardrobes
- Dishwasher
- Ducted Vacuum System
- Study
- Water Tank


